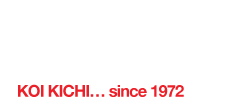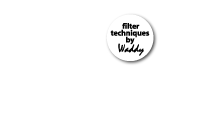06/01/10
The structure for the shuttering continues in preparation for the pour on Friday 8th. January.
The red cans denote the 4” lines from the bottom drains and the green cans denote the 1” lines for air supply to the diffusers on the drain tops.
This installation is perfect to show how a pond is built using shuttering as opposed to concrete blocks or Shotcrete/Gunnite. It is obviously a costlier method than concrete blocks and render but the finished walls are just about as perfectly smooth as possible after casting.
In this instance the builder can re-use the timber sheets for future work but it is a laborious process in setting the reinforcing bars and the tie bolts as seen. All of the indoor systems used by the Japanese breeders are constructed in the way by outside specialist contractors.
There are two surface skimmers on this system which will be used to supply water to the U/V units and the waterfall return. This shows one spacing in the wall for one of these units.
The pressure caused by the weight of the concrete inside the two wall formers is significant as is the outward pressure of the vibrating rods when employed to ensure no air pockets are present after pouring. This next shot shows the inner and outer wall skins where the concrete will be used to fill them and some part of the support timbers employed to ensure the skins stay perfectly vertical during and after pouring.
This gives an idea once more of the layout with respect to the main house. The waterfall will be sited at the front, facing the house for best viewing from there and the surface skimmers placed in the walls to the left and right of the waterfall. The filter units will be sited near the pond and before the house in order to give ready access to the monsoon drain mentioned earlier.
10/01/10
The pouring commenced 08/01/10 and was tamped firmly into place with vibrating rods, after this it was allowed to set for 48 hours. Obviously the warm climate assists greatly here.
These next shots show the structure after the shuttering has been almost removed. The final water level of the pond will be 12” (30cms) below the concrete coping top shown.
Another shot of the pond structure in relationship to the house.
The next job is to clean the entire internal structure and measure out the points where the four bottom drains will be sited onto the prime base.
All feed and return pipelines are exposed and cleaned in readiness for connection. After this they will all be covered again to prevent any unwanted building materials getting into the lines.
The four outer rear walls of the structure will be sealed with a rubberised resin coating that will impregnate and protect the outer walls before backfilling takes place. The internal walls are to receive another form of waterproofing.










